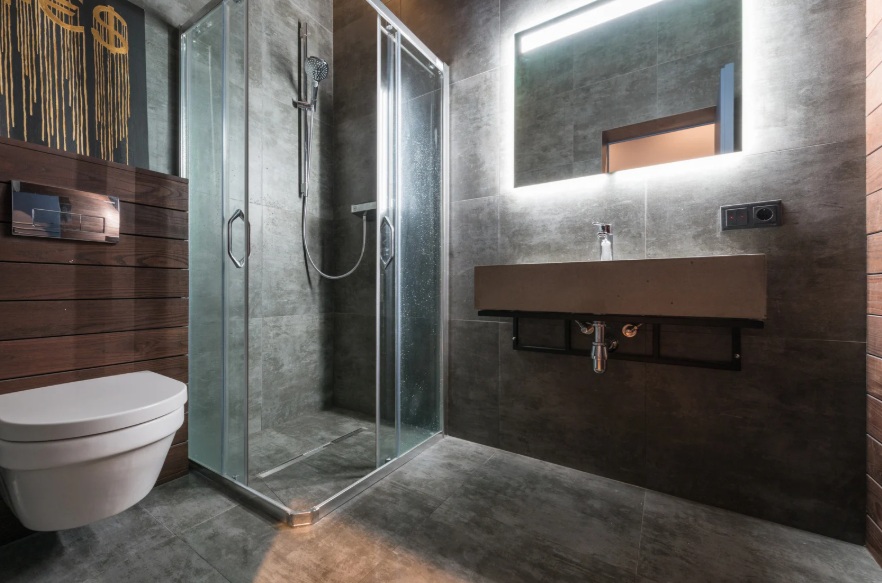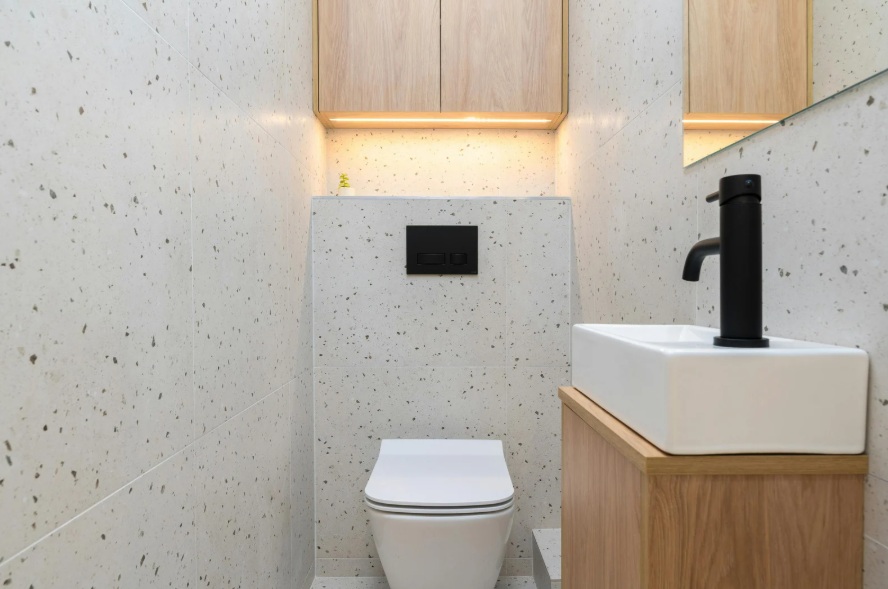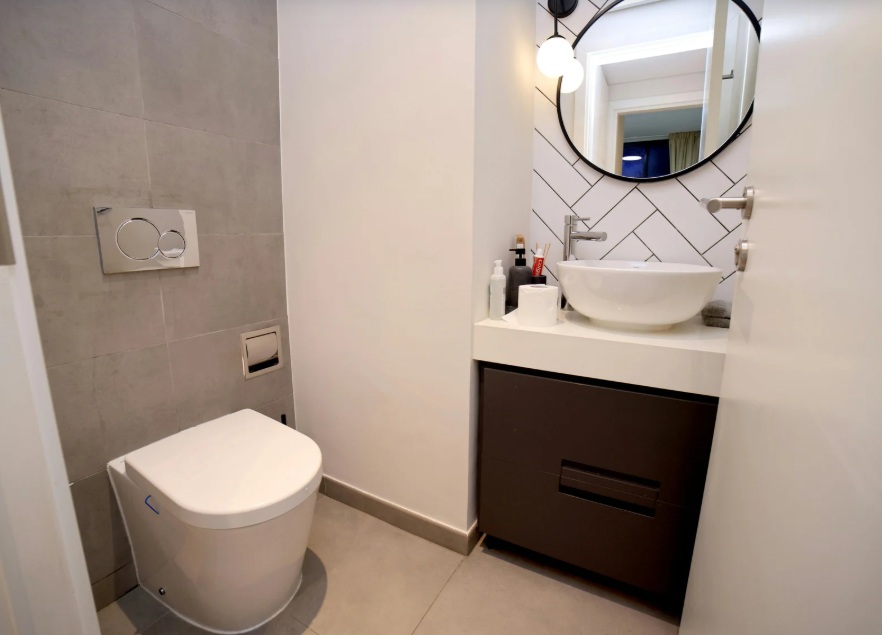You can optimize a small bathroom space with a contractor who knows how to make the most of limited square footage. A functional small bath remodel can brighten a tiny bathroom to make it feel bigger. Smarter layouts maximize storage and spaciousness, while clever design choices make your space both practical and beautiful.
Let’s talk about how to bring your small bathroom design ideas to life.

Your Small Bathroom Will Feel Larger with New Light
Here are a few simple but effective ways to start recreating the atmosphere of your little bathroom. Using just light, the initial transformation can be startling:
- Strategically placed mirrors reflect light to create an impression of width. A bright, light colour palette or monochromatic scheme will make the room feel more open.
- Large-format tiles with fewer grout lines generate a more seamless, expansive look on the floor and walls.
- Recessed lighting and wall-mounted fixtures create the illusion of higher ceilings and a more spacious environment.
These are aesthetic upgrades that play with perception, but actual space can be reclaimed with smarter design and modern fixtures.
Optimize the Space
Modern bathroom appliances come in different shapes and sizes to accommodate the space you’re working with. These can inspire layout decisions you may not have considered. When you optimize small bathroom space, every inch counts; from choosing wall-mounted fixtures to using open shelving that maintains visual flow.
Simplify the Space
Remove visual barriers like shower curtains to make your bathroom feel more spacious.
Select high-quality fixtures with a mind for minimalist decor.
Tubs Are Not Always Practical
If you’re dealing with limited square footage, a tub can take up valuable space. A frameless shower enclosure is a smart alternative that creates a cleaner, more open layout. Consider swapping the shower curtain for a clear glass surround to maximize light and visual continuity.
If you haven’t tackled this type of remodel before, please feel free to ask us for suggestions they can help you select materials and layouts that fit your vision and your space.

Maximize Your Small Bath Storage
Part of the reason your bathroom feels cramped might be dated fixtures or bulky cabinetry. Contemporary solutions like wall-mounted vanities, toilets, and sinks will instantly free up floor space.
Instead of external cabinets, consider recessed niches built into walls for built-in storage. You can also use the space above the toilet for vertical shelving to hold toiletries and décor.
These updates will create a clean, modern aesthetic without sacrificing functionality or style.
Remove Extraneous Items
To create the spaciousness your bathroom is missing, you will need to get rid of all the non-essentials that may be lingering there for no reason. The traditional bathroom setting is one of cozy comfort. In order to realize your plan, the contents of it should be strategically reduced to a practical minimum.
Nesting habits can make us blind to the unnecessary extras that may have always inhabited that space, be it a newspaper rack for magazines or potted plants. To make this plan work, less is more.

Let RBW Construction Renovate Your Tiny Bathroom
We offer professional small bathroom renovation services in the Edmonton area, handling planning, permits, and project supervision so you can focus on enjoying your new space.
Our reputation is backed by 15 years of dedicated service to Alberta homeowners. With RBW Construction, your reno timelines will be met within reason, and always with respect to your budget.
Contact us today for a free consultation and let’s optimize your small bathroom space together.

